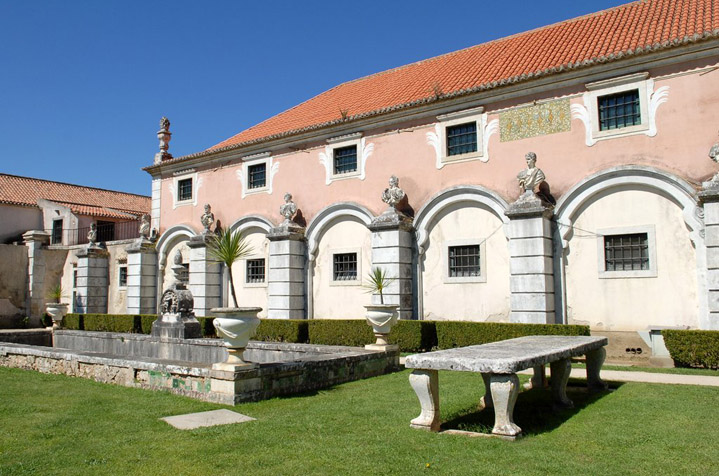Designed by Carlos Mardel, the main architect of the rebuilding of Lisbon after the earthquake of 1755, this building, which so aptly characterizes this period, follows the style of the Summer Estate Palace of the Pombal Marquis.
This in stark contrast to other less richly ornamented features and structures such as the olive oil press, the distillery, and the barracks.
With a north-south orientation and more than 70 meters in length it was built with the clear purpose of ensuring the production of a quality wine. Originally large vats would have occupied it. These were filled with wine previously mixed in the stone tanks that top the cellar's south side. It still works as one of the wine ageing areas today.
225 litres oak barrels in which our Carcavelos Wine is aged however, have replaced the old large vats. The optimal conditions of the cellar remain unchanged from the days of the Marquis, both in terms of moisture - because the cellar is built over a waterspring - and temperature - because the south and west walls are not only very thick but also beneath ground level. In addition, because these conditions create a difference in temperature between the cold west wall and the slightly heated east wall, there is natural air circulation within the building. Ingenious and innovative, this was the old way which still suits us to perfection in creating the modern, but historic, Carcavelos Wine 'Villa Oeiras', the wine of the Pombal Marquis House.
Contacts
R. Aqueduto 222, Oeiras
GPS: 38º 41’ 34,44” N, W 9º 18’ 52,54” W
T: 917 252 475



